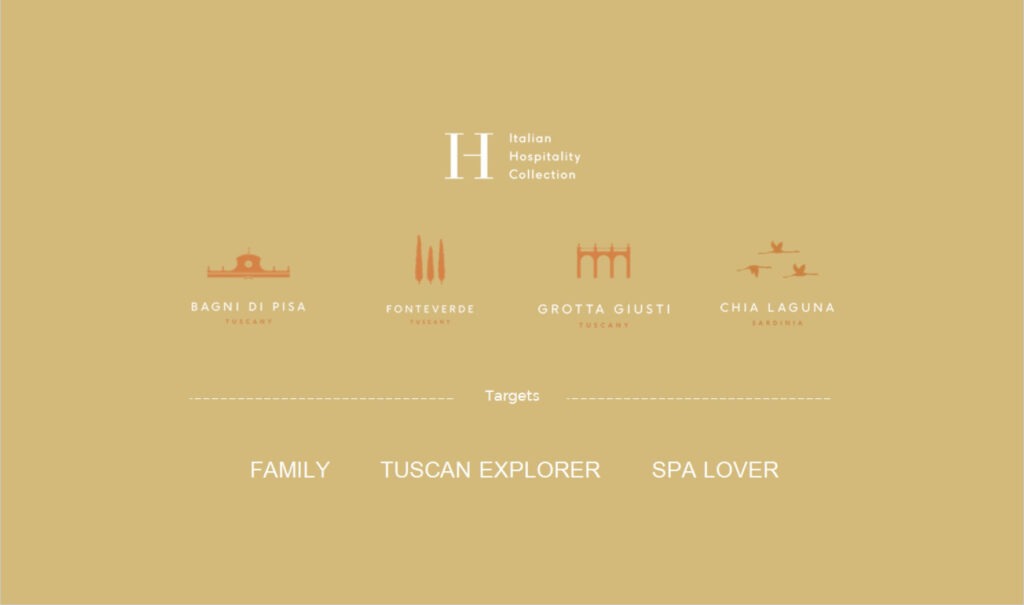Home Automation Sample Post
Interior designers can collaborate with home automation specialists to design spaces that maximize the functionality and efficiency of smart home systems. This includes incorporating automation features such as lighting presets, motorized window treatments, and energy-saving technologies into the design plan.
Overall, interior designers can bring their expertise in space planning, aesthetics, and functionality to ensure that home automation systems are seamlessly integrated into the design of residential spaces, enhancing both the beauty and functionality of the home.
Protected: Recent Project
There is no excerpt because this is a protected post.
Amaze – Timberland Retail Interiors
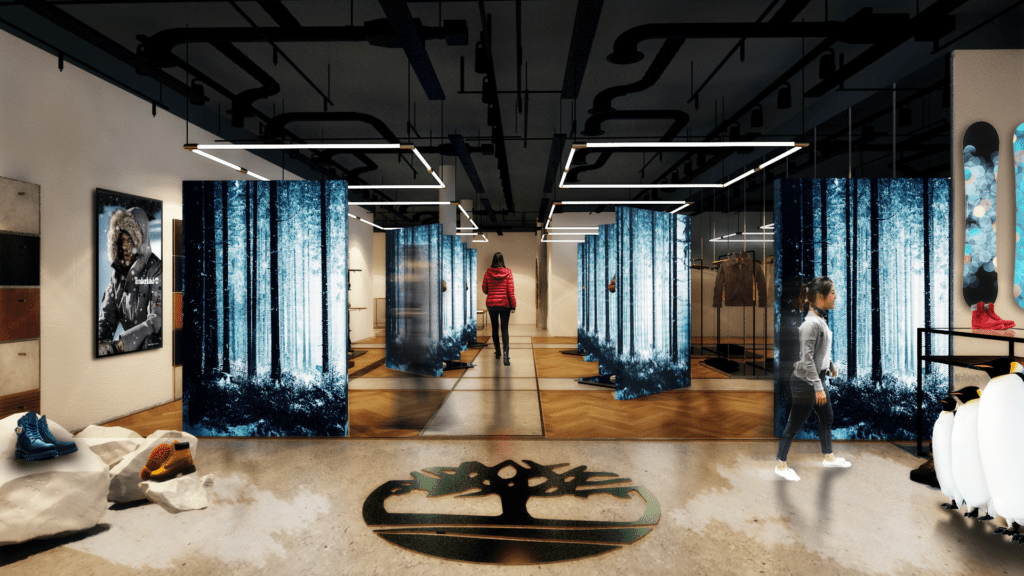
Timberland’s retail space is designed to attract new customer using the technologically evolving product line of the brand, while retaining the iconic heritage it is known for. Our approach aimed to give a new unique language to the brand. This involved understanding the core brand values of Adventure, Flexibility and Nature and translating them into the architectural language of the store. Sliding screens act as flexible partitions which project different seasons and urban landscapes forming a maze inside the store. The dynamic maze creates a sensory experience (curiosity and adventure) amongst the clients and emotional environment for women (clientele the brand wants to boost). The customer journey tells the story of Timberland and its products. We also achieve an effective segmentation strategy to take the customer to the very end of the store, in order to increase sales.
Ritu Kumar HOME – Retail Interiors and VM
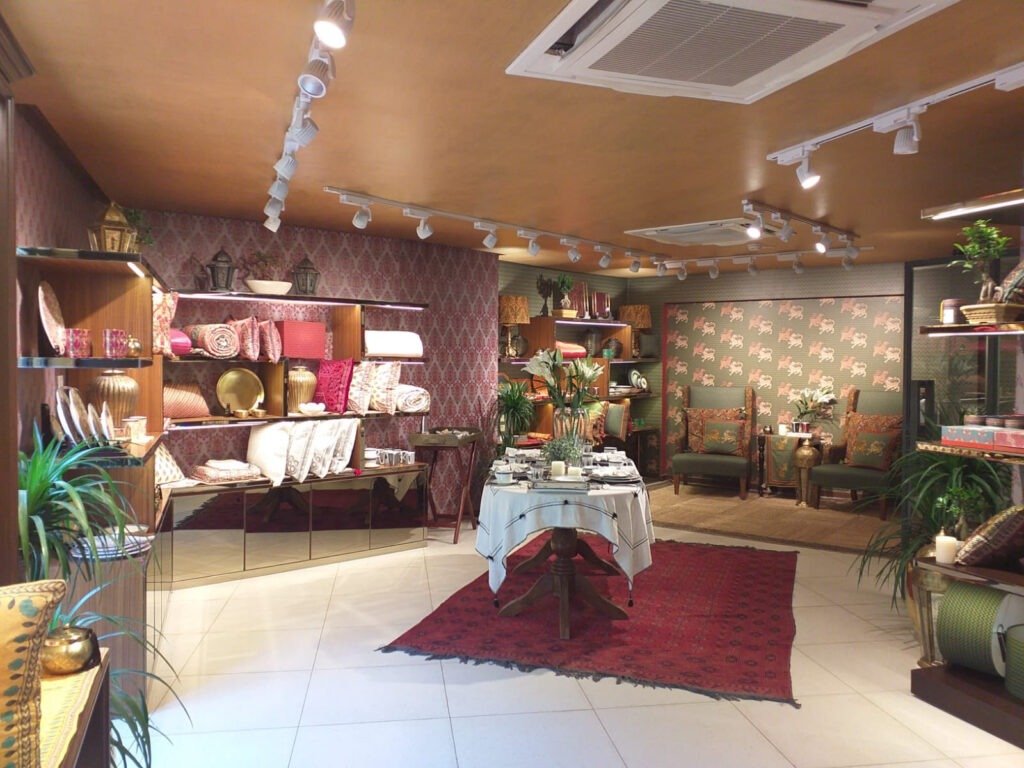
Neofitness Gym Interior – Architecture and Design
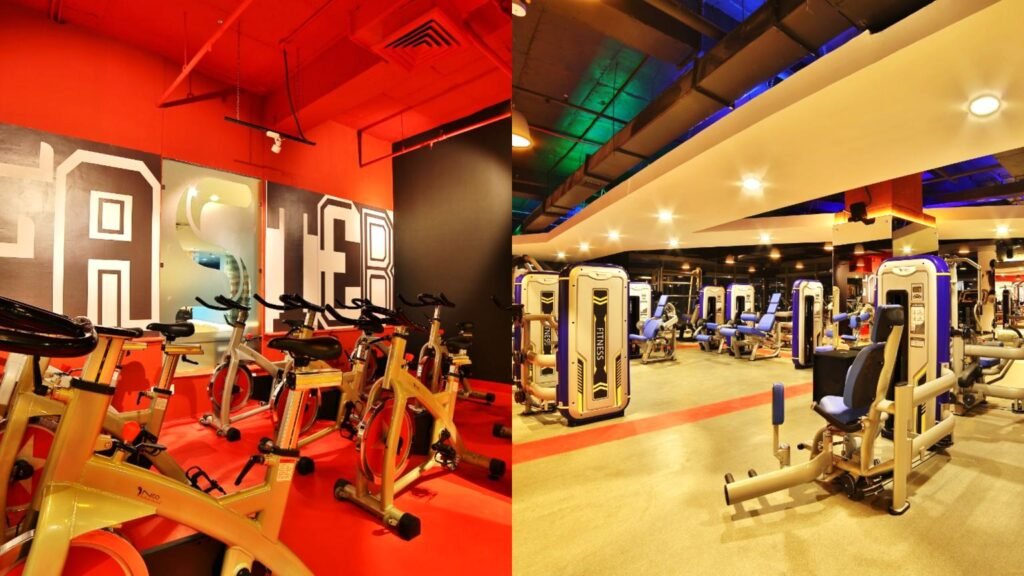
Neo-fitness at Zirakpur, Punjab was the first gym of the brand chain. I, as part of the design team at Designboard (Now EDC Space) handled the project from conceptual stages to the final execution. The 5000 sqf. space at the top floor of a mall required a reception space, Cafe area, office spaces for the management, academy room, health and fitness counselling room, wet areas for both men and women, the Gym floor and a group classes section accommodating 15-20 people. The look and feel of Neofitness Gym was designed embracing the rich culture of Punjab, a state well – known for its vibrant colours and ambience.
Neofitness Gym – Technical Set
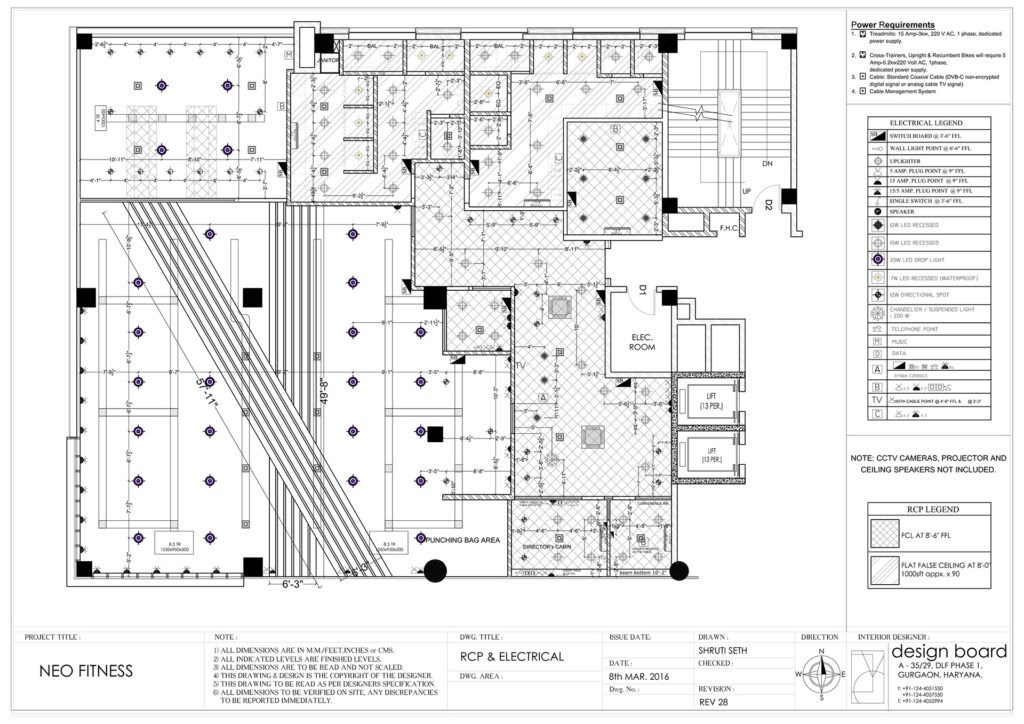
Here is complete technical drawing set of the project.
TVS EuroGrip-Exhibition Design-Agritechnica
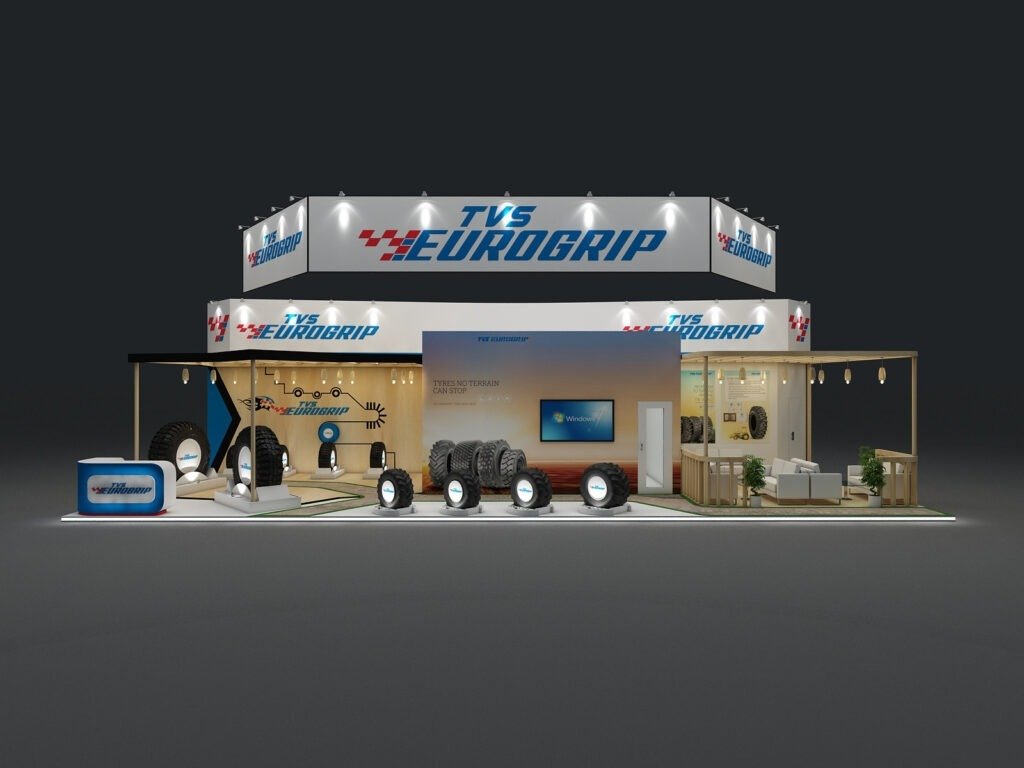
For the agritechnica exhibition, I, as part of Sensations Worldwide, designed the booth for the brand TVS Eurogrip. The concept was curated as an immersive experience forming a journey through the TVS brand and its products. The different zones such as Product Display, Meeting rooms, Reception and Lounge area act as station points through this journey experience. A defined path forms the spine of the concept, leading the visitors from the reception through the product display all the way to the meeting rooms and the lounge. This forms an experiential space where the look and feel of the exhibit shows off the functionality and use of the product, i.e the TIRE.
BC Fresh Exhibit – CPMA 2024
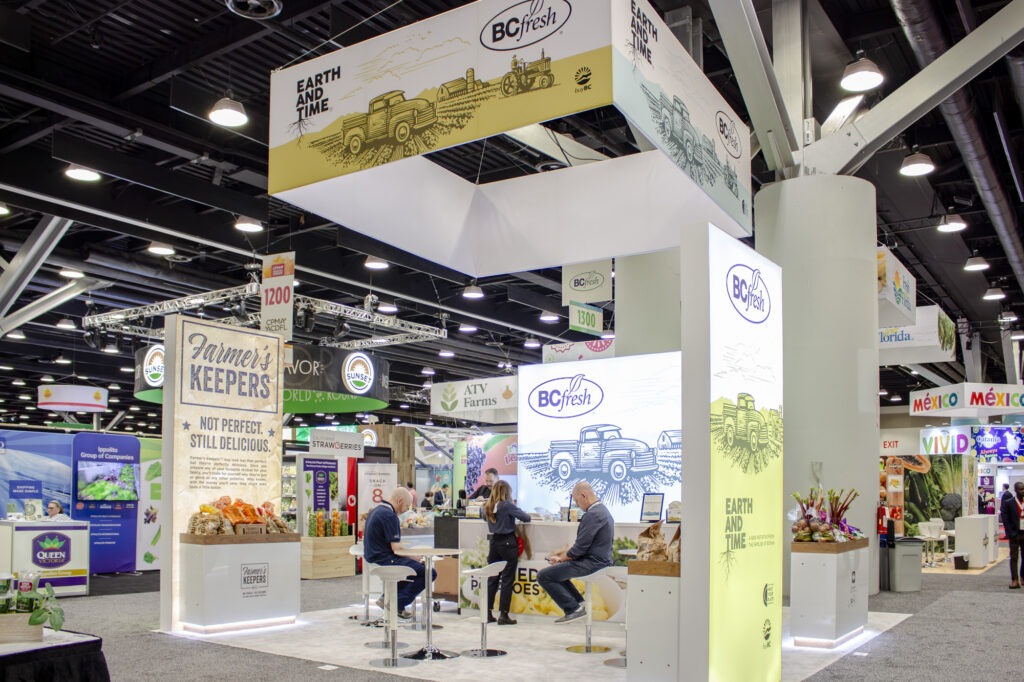
Village Farm Fresh Exhibit – CPMA 2024
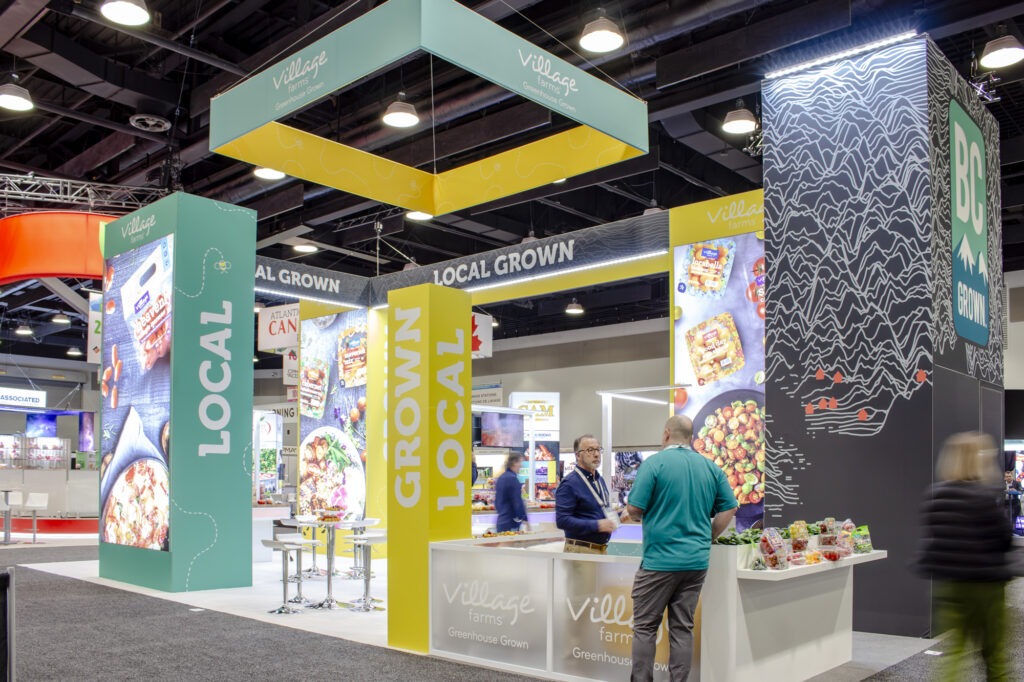
Level Hotels Exhibit
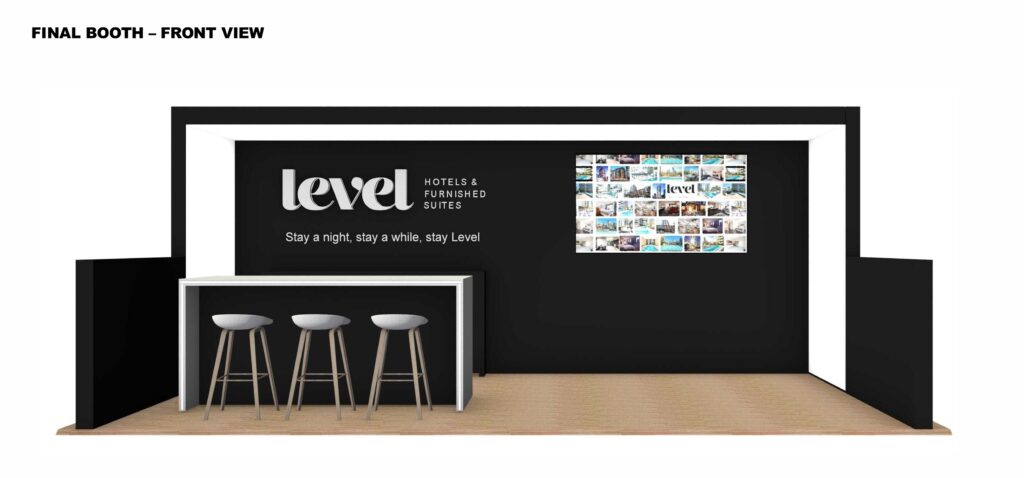
Nepal Pavillion – ITB Berlin 2020
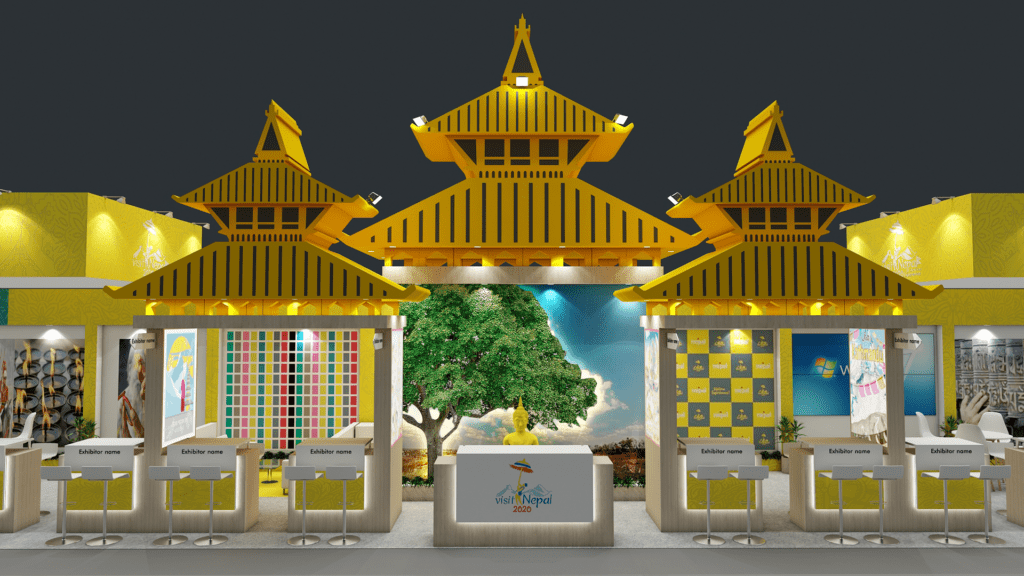
For the Nepal Tourism Organisation we develop a thematic concept working on the three segments of NATURE, CULTURE and ADVENTURE to promote Nepal as a tourist destination. We take the graphic approach to attract the visitors to the design creating an engaging pavilion promoting LIFETIME EXPERIENCES.
DiagnoCat Exhibit
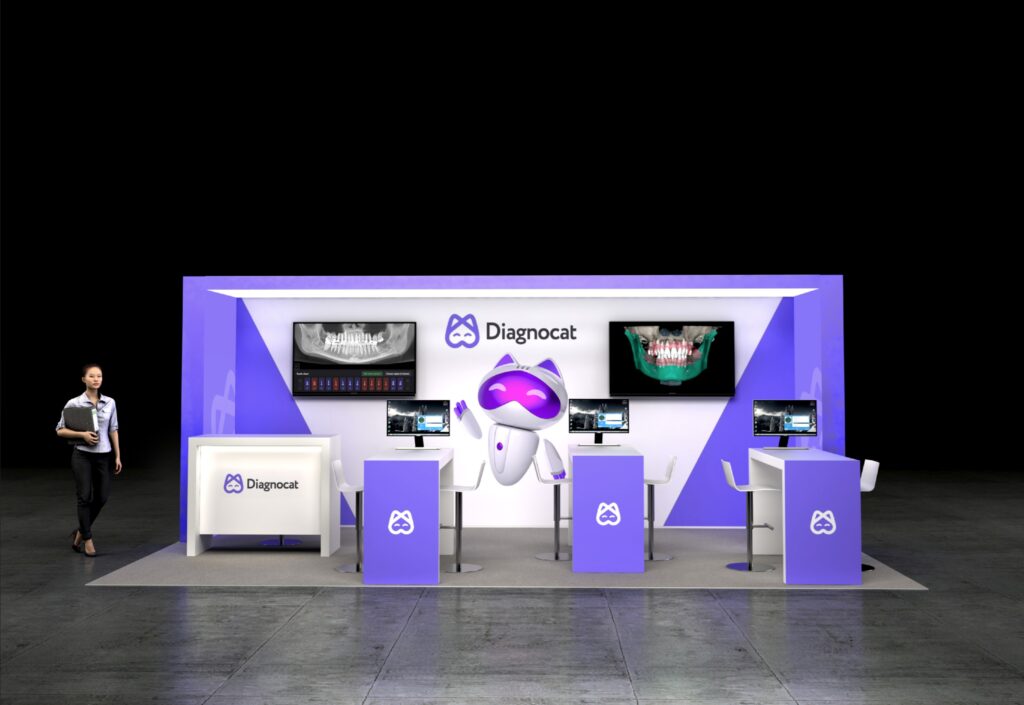
UnZip KWAY – Visual Merchandising
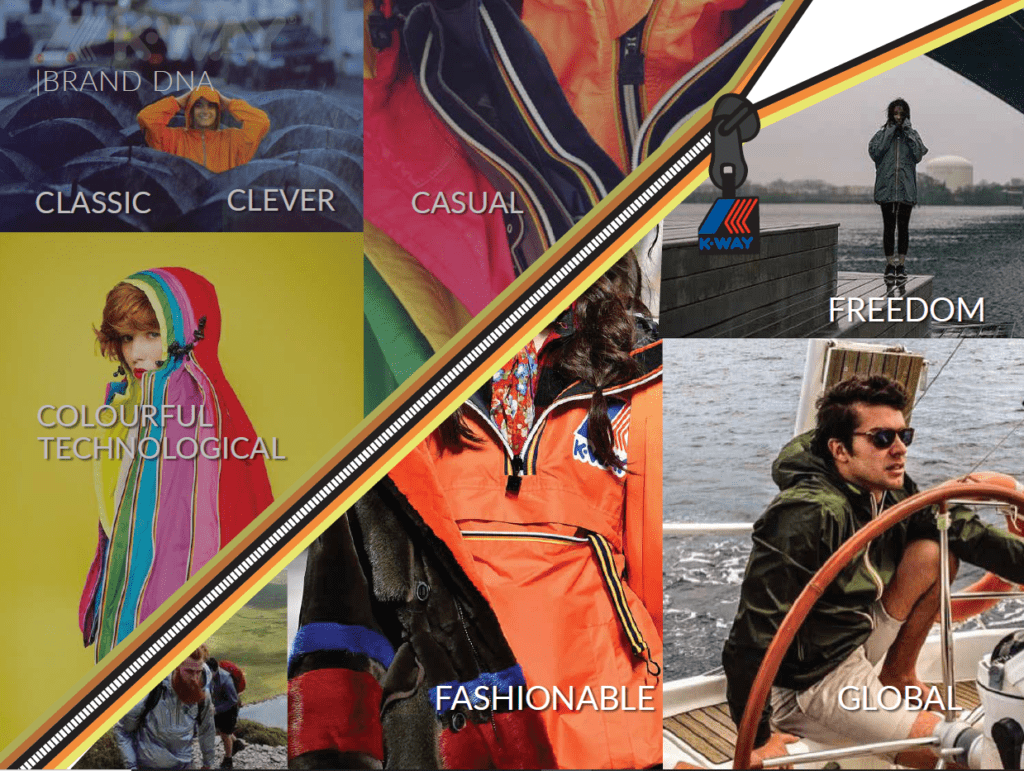
Un-ZIP is a visual merchandising project for the Brand K-way. Our proposal is aimed to create new window displays to attract mainly interactive millennial customer without alienating others from all ages, having zest to live life in a youthful and energetic way. It is designed to showcase the technologically evolving product line of the brand, yet retaining the iconic heritage the brand is known for, the ZIP. The revelation of K-way brand values, i.e colorful, urban, casual yet fashionable, will provide a unique brand identity recognized worldwide through the display and windows proposed.
Radial Engineering – Exhibit
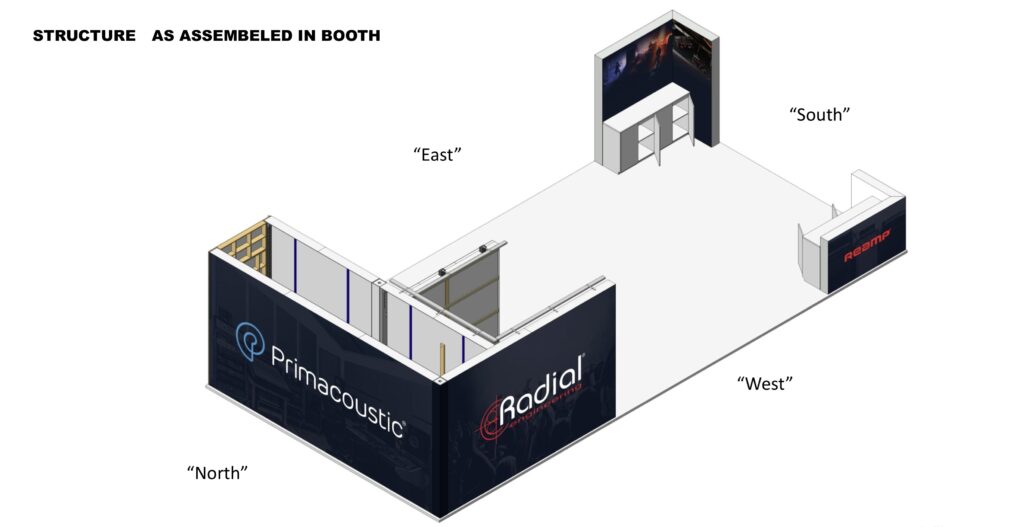
Villa Residence – Interior Architecture & Design
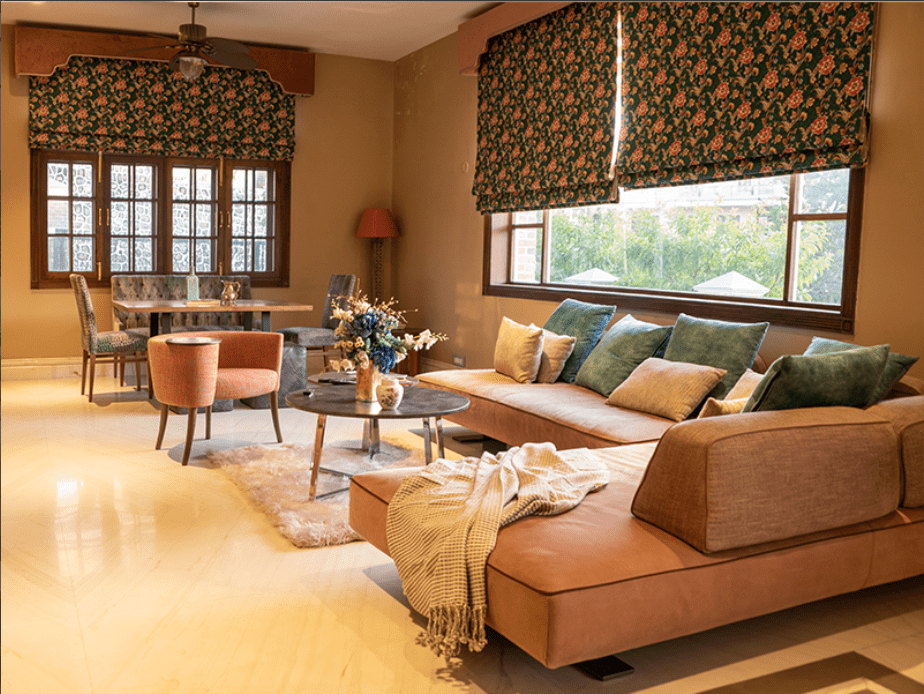
Italian Hotel Collection – User Experience Design
